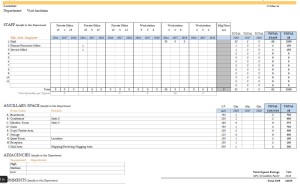So what makes a commercial interior design project a success?
PROGRAMMING
We can’t emphasis this point enough. The “programming” that is completed at the beginning of any architectural interiors project will likely make or break it. Simply stated. We have seen it happen over and over, so let’s talk about why that is…
Typically, to start the process, the project manager (or design firm rep) would meet with the prospective tenant with an existing floor plan, tracing paper, and pen in hand. They would start by identifying, and then interviewing, the key players about the office requirements and associated business needs, most often referred to as their “program”.
The goal at this point is to understand the prospective tenants requirements and more importantly, make sure they understand what they are asking for. In the beginning, we want to quantify the number of offices, workstations, conference rooms, etc., and attach a square footage to each room and/or area as needed.
 A simple spreadsheet is usually all that is needed to summarize all of the requirements, including a percentage calculation for “access” space and walkways.
A simple spreadsheet is usually all that is needed to summarize all of the requirements, including a percentage calculation for “access” space and walkways.
This “programming form” then becomes the MAP for the space planning process to follow.
If time allows, and the suite is relatively small, the designer sketches some possible floor plans in the meeting.
If the suite is large, the designer might sketch the space plan options after the meeting back at the office.
Either way, with the completed programming in hand, the foundation for a successful project is under way!